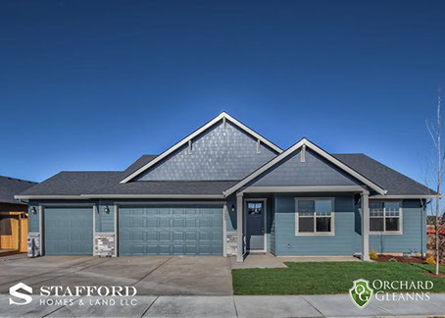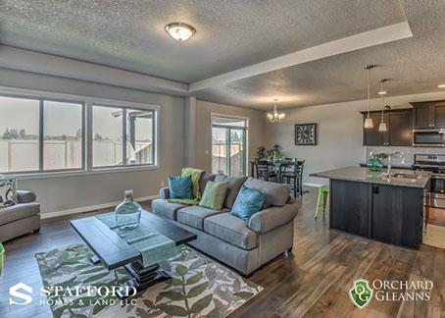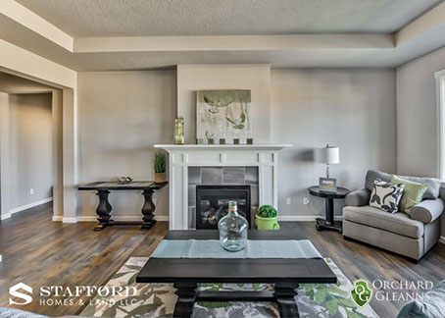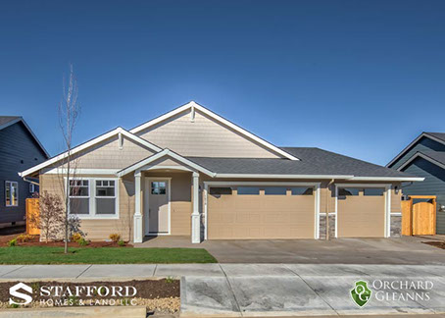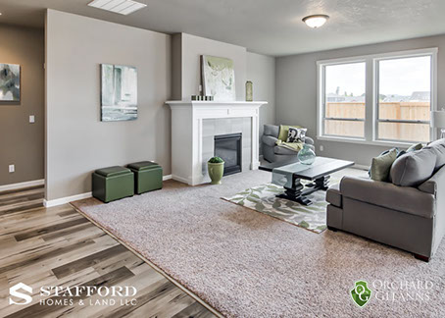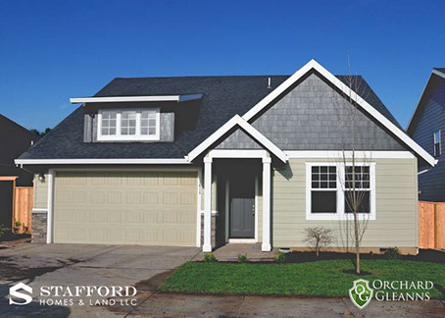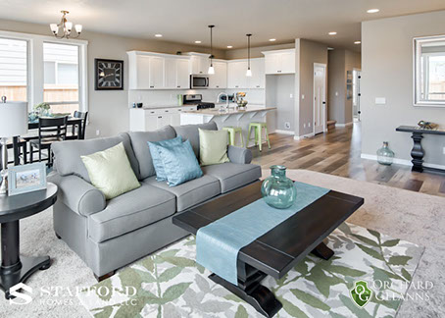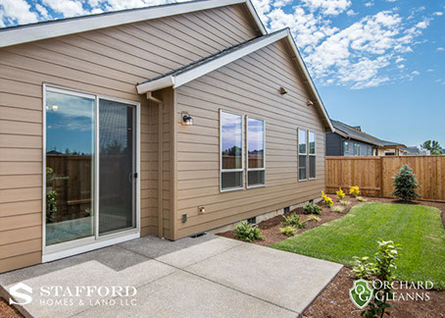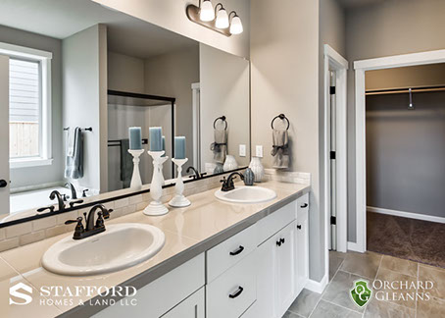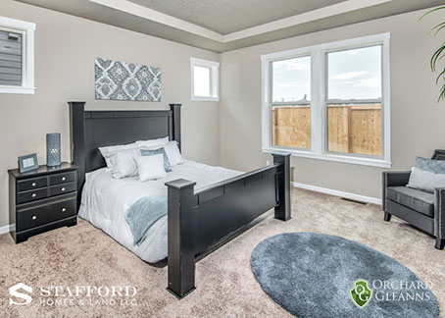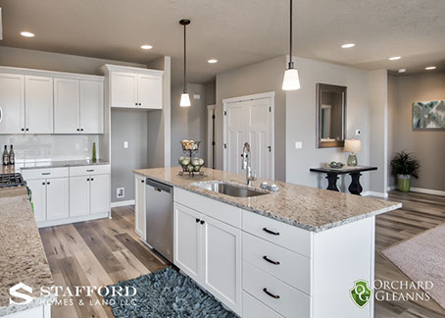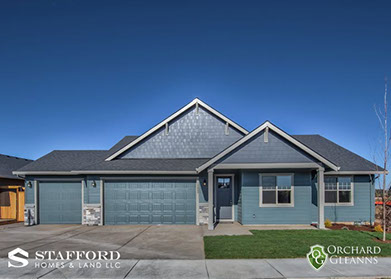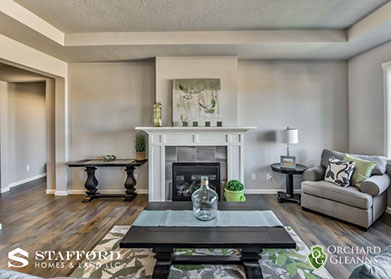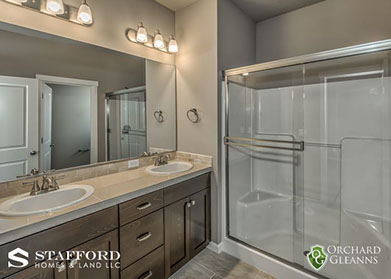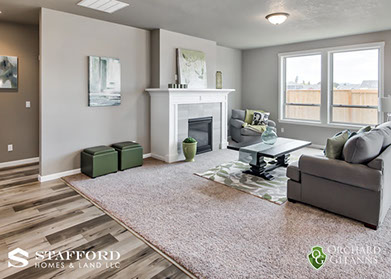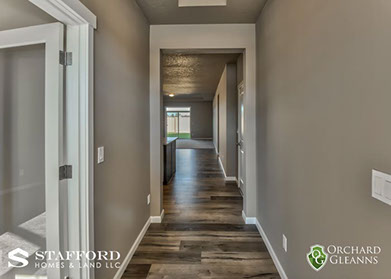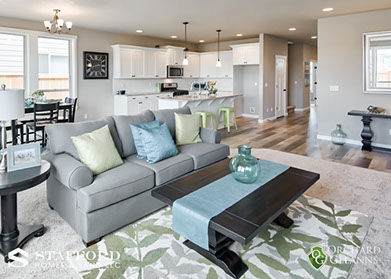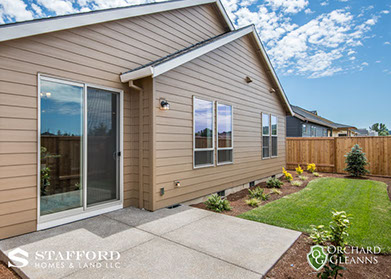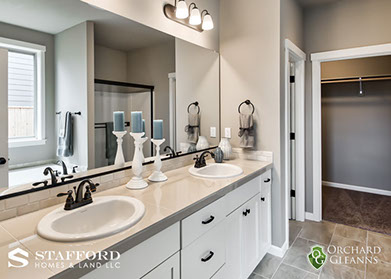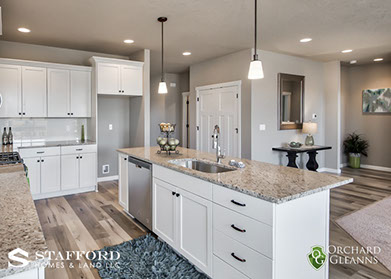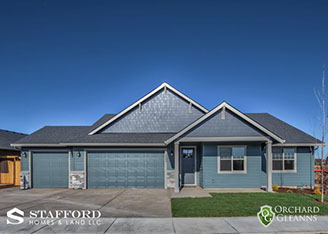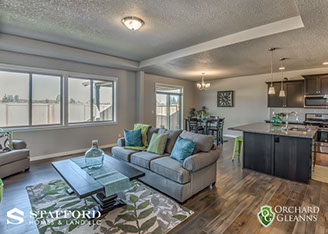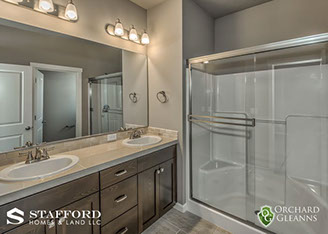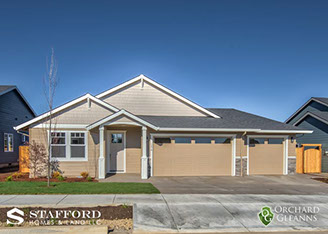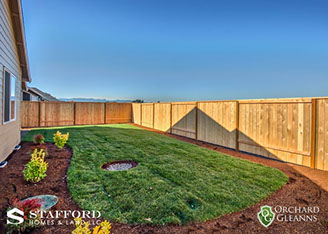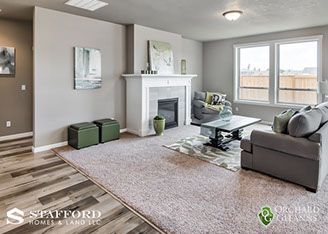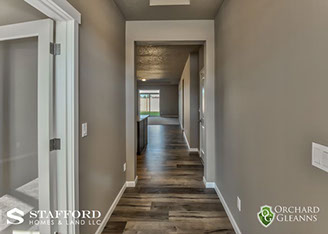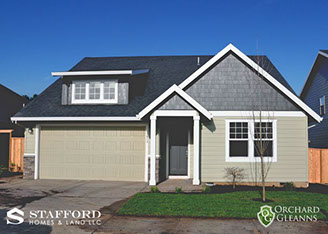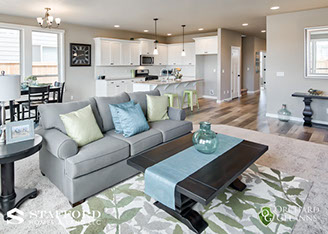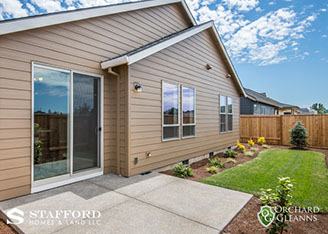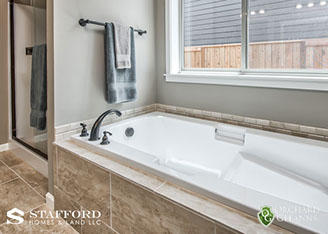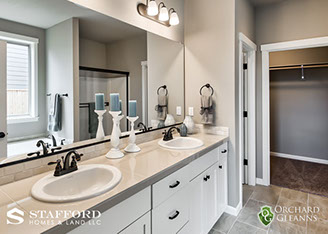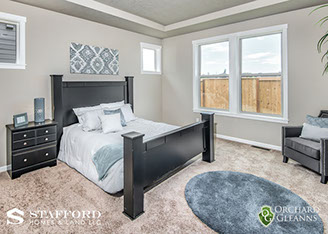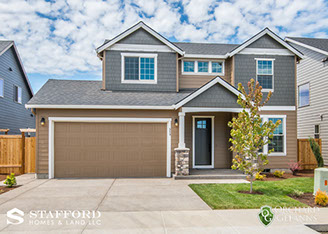ORCHARD GLEANNS
New homes in Dallas
A new home begins a new chapter in life. Here is a place to unpack, decorate and settle. To love being home. The charm of small town living is truly here, and yet close to everything. The ocean is only an hours drive away, or Portland can be reached in the same time. The Willamette Valley offers plenty to do and places to go, along with a quality of life to cherish. The coast range, rivers, working farms and wooded forest land surround this place. Get to know the neighbors, venture off on a journey or just enjoy your new address. This is Dallas and it reflects the heart of Oregon. As with any fine community there are close-by restaurants and shopping, plus a great school district. Are you ready to move in?
ORCHARD GLEANNS DALLAS

Smart living homes from 1515 to 2482 sq ft. Featuring: tray ceilings in master, kitchen islands and walk-in closets. Ranch, 2-story and master on main plans. Many with 3-car garages. Oversized master suite, quality two-tone interior paint, 9′ ceilings on main floor (plan dependent), slab granite counter tops and designer finishes. Some plans offer a den, some a bonus room, others a loft/study.
MODEL OPEN. From 299K.
VIEW SLIDE SHOWS ■ CLICK ORANGE ICONS
DOWNLOAD + VIEW FLOOR PLANS, EPS SCORES AND MORE

![]()

![]()

![]()

![]()
$354,900 SOLD
3 Bed 2.5 Bath, 2051 sf
1822 SE Academy St
■ PHOTOS
$364,900 SOLD
3 Bed 3 Bath, 2383 sf
575 SE Cooper St
■ PHOTOS
$374,900 SOLD
3 Bed 2.5 Bath, 2526 sf
587 SE Cooper St
■ PHOTOS
$349,900 PENDING
3 Bed 2.5 Bath, 2260 sf
539 SE Cooper St
■ PHOTOS

![]()

![]()

![]()

![]()
$369,900 SOLD
3 Bed 3 Bath, 2383 sf
473 SE Fowler St
$349,900 SOLD
3 Bed 2.5 Bath, 2248 sf
599 SE Cooper St
$344,900 SOLD
4 Bed 2 Bath, 1869 sf
657 SE Cooper St
$294,900 PENDING
3 Bed 2.5 Bath, 1555 sf
1565 SE Barberry Av
$299,900 PENDING
3 Bed 2 Bath, 1515 sf
1571 SE Barberry Av
$344,900 AVAILABLE
4 Bed 2 Bath, 1869 sf
563 SE Cooper St
■ PHOTOS
PLAT + STD FEATURES
Specifications, pricing, finish and designs subject to and will change without notice. Features, trim, details and elevations will vary from artist rendering and marketing plan. Materials subject to market fluctuations, supplier availability and product cycles; which may require substitution of equal to or better than items solely at the discretion of the builder. REV. 09/25/2018
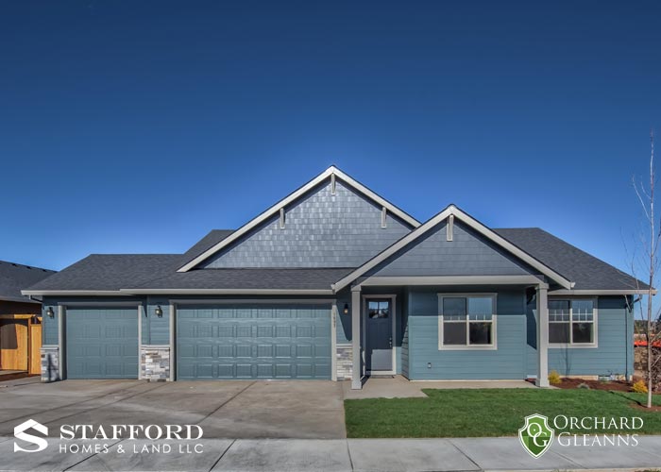
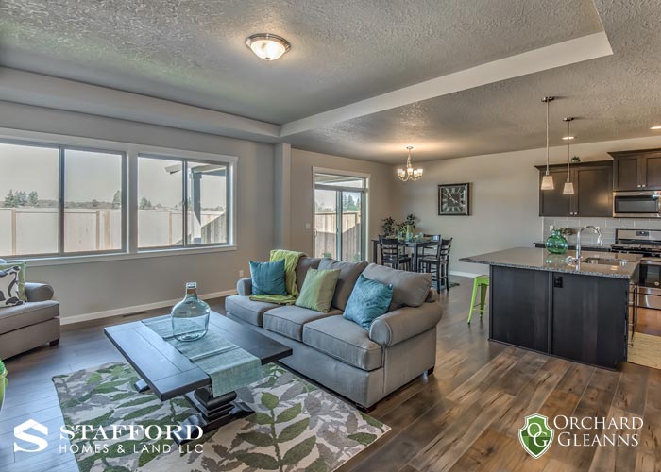
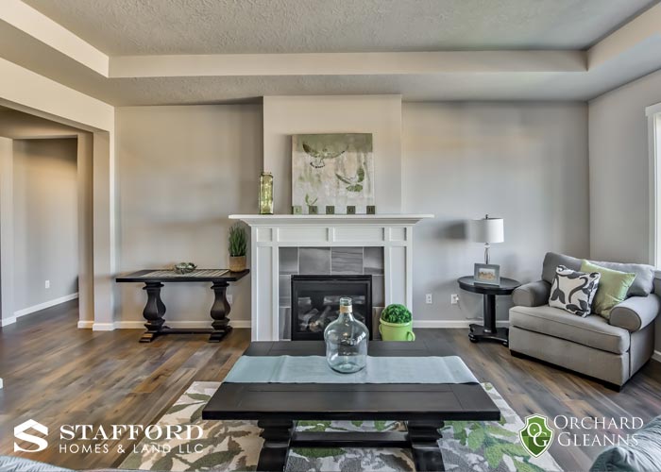
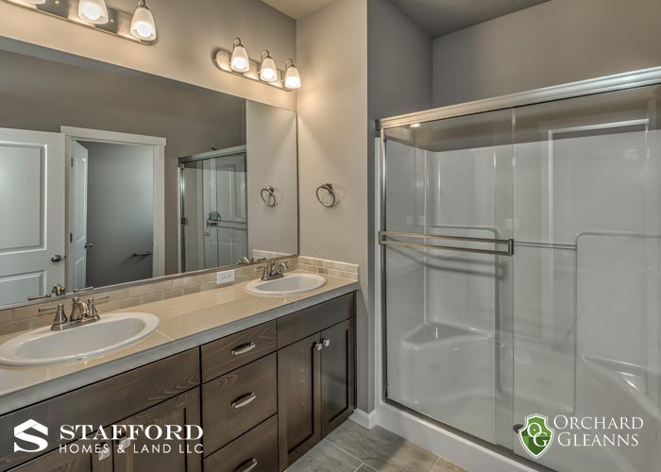
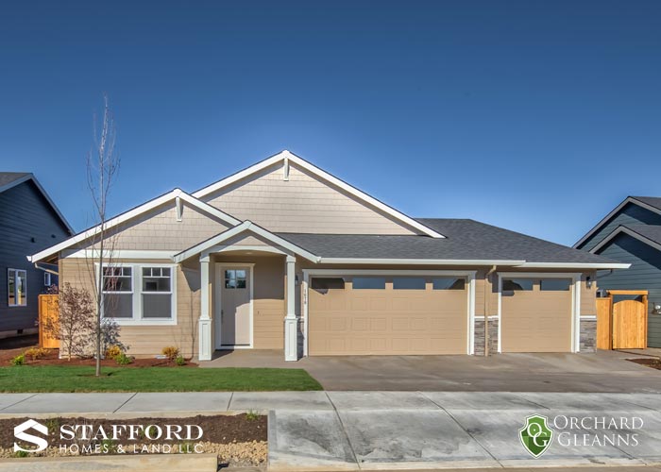


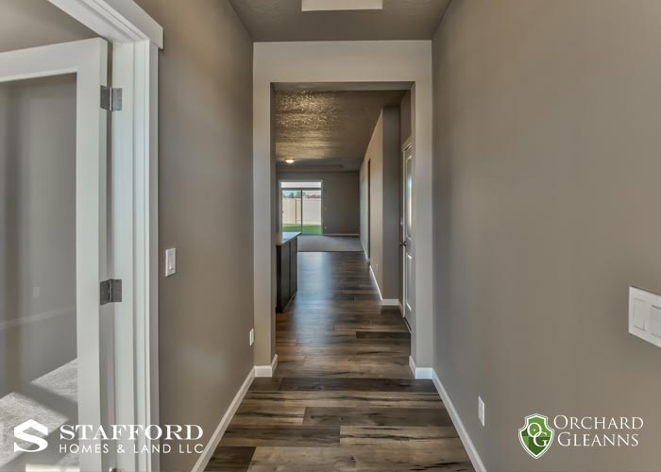
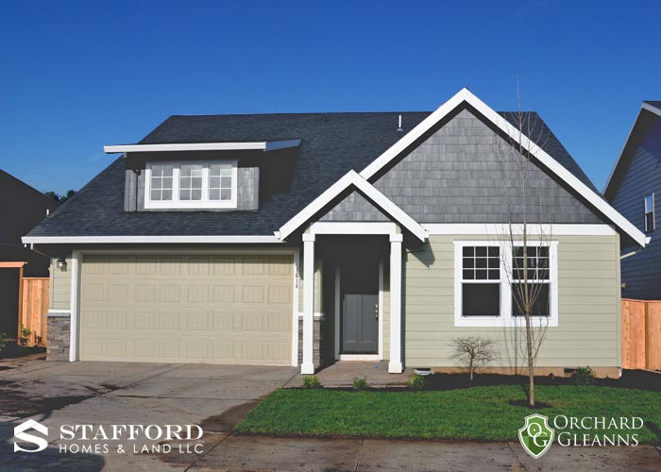

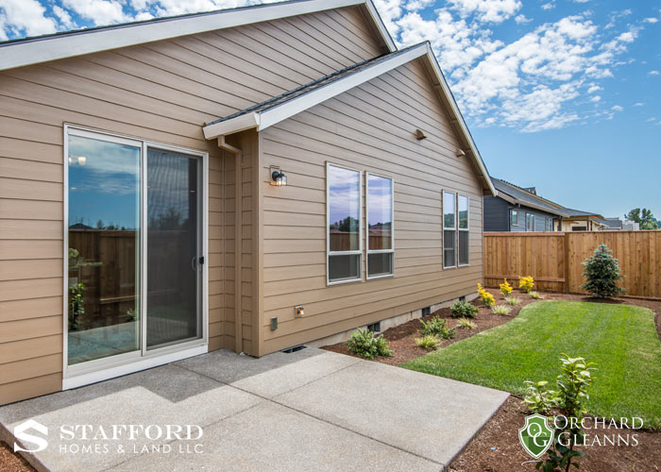
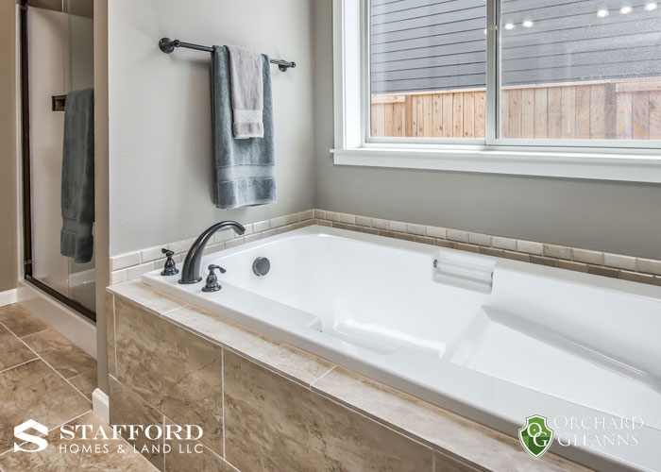
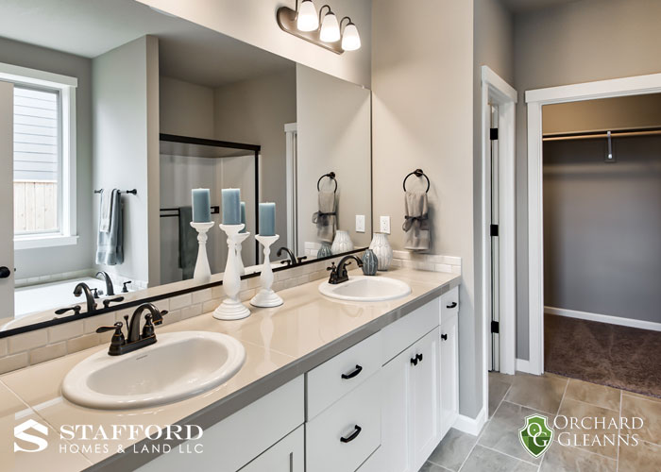

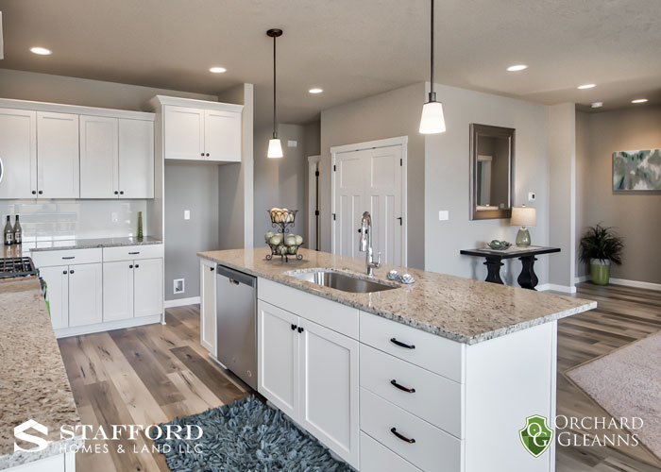
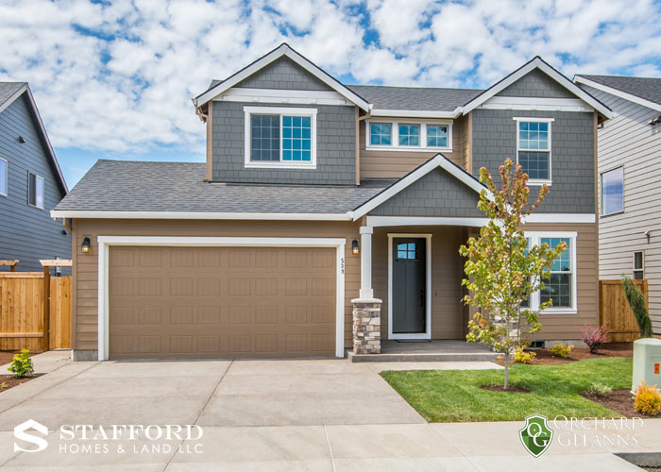
ORCHARD GLEANNS DALLAS
OUR COMMUNITIES
BOONES CROSSING WOODBURN · WHISPERING WINDS SALEM · ORCHARD GLEANNS DALLAS
BAKER CREEK McMINNVILLE · WILDLIFE MEADOWS STAYTON
*THIS IS AN ARCHIVED VERSION OF THE WEBSITE DATED 8-23-2019, USED ONLY FOR DEMONSTRATION. & REFERENCE. ALL, SALES, INCENTIVES, PRICING AND DETAILS ARE NULL AND VOID.
2019 Stafford Homes + Land
STAFFORD HOMES & LAND INC
8840 SW HOLLY LN WILSONVILLE, OR 97070 (503) 305-7647 | CCB 204299
© 2019 ALL RIGHTS RESERVED PRIVACY POLICY








